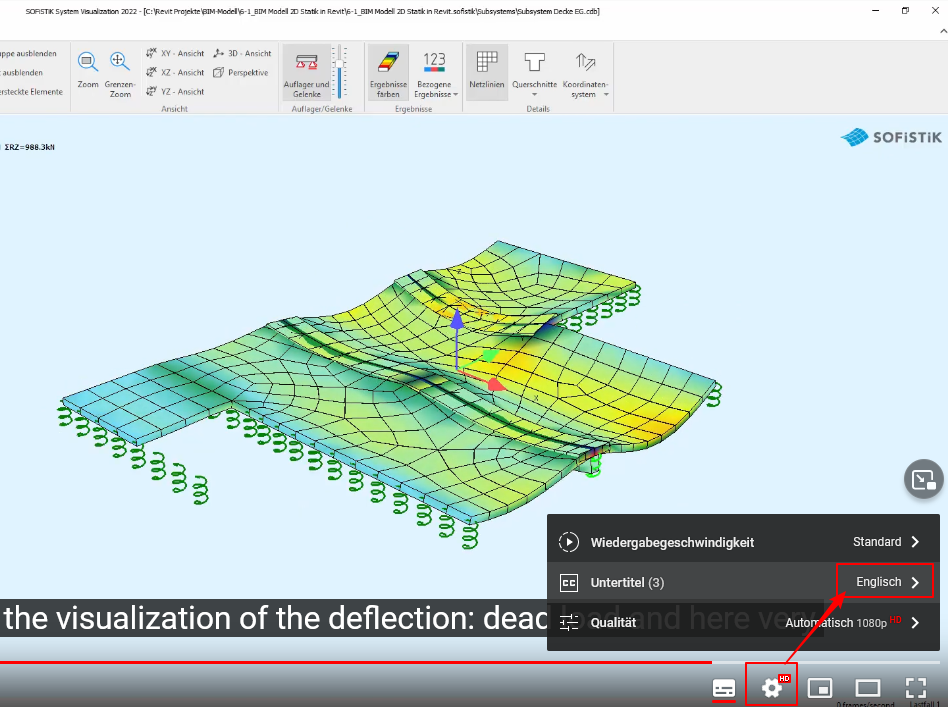This video tutorial series explains all steps from the Revitmodel to structural design with ![]() . How do we adjust the analytical model in Revit. What to consider when defining openings, loads and supports. How to arrange edge releases. Where is the mapping of material and cross-sections happening. First the calculation is done with the 3D system and the column design is shown. After that, a 2D subsystem is derived from 3D and calculated. Finally we look at the design of beams and slabs. In the next step, columns and a floor slab are automatically reinforced based on the design results. It continues with the design of short Revit walls, such as those that can arise from doorways. Next we look at the wall area above openings. The lintel usually remains here. SOFiSTiK integrates the internal FEM forces of the wall so that the lintel can be designed as a beam.
. How do we adjust the analytical model in Revit. What to consider when defining openings, loads and supports. How to arrange edge releases. Where is the mapping of material and cross-sections happening. First the calculation is done with the 3D system and the column design is shown. After that, a 2D subsystem is derived from 3D and calculated. Finally we look at the design of beams and slabs. In the next step, columns and a floor slab are automatically reinforced based on the design results. It continues with the design of short Revit walls, such as those that can arise from doorways. Next we look at the wall area above openings. The lintel usually remains here. SOFiSTiK integrates the internal FEM forces of the wall so that the lintel can be designed as a beam.
In the summer of 2022, SOFiSTiK introduced the AMG (Analytical Model Generator), a groundbreaking new tool that allows Revit users to automatically and effortlessly create and optimize analytical models. The Analytical Model Generator is also presented in this series.
Then we continue with new features that were introduced with SOFiSTiK 2023:
– Variable Thickness and Attribute Lines
– Setting the local coordinate systems for slabs and walls
– Analytical column model: line or membrane? with the AMG
After that it is explained how to generate 2D plan views for analytical elements in Revit.
With SOFiSTiK version 2024 there are news how to design short revit walls as columns. So part 20 shows that now imperfections and 2nd order theory can be considered. In the same video the new Column Design Assistent is explained.
After that we switch to version 2025 and look at the new features of SOFiSTiK in Revit 2025.
In version 2026, analytical links can be defined very conveniently. I show you how this works using an example of a balcony connection using an Isokorb (Structural Thermal Break Solution).
Remember: The video language is German with English subtitles. So don’t forget to switch them on 🙂

The Video series „BIM Workflow with Revit and SOFiSTiK“ consists of these chapters:
Part 24 – Analytical Link example: Isokorb (Structural Thermal Break Solution)
Part 23 – Local coordinate system with Revit 2025
Part 22 – Load Take Down Version 2025
Part 21 – SOFiSTiK with Revit 2025
Part 20 – Design of short Revit walls Part 2 and the Column Design Assistent
Part 19 – 2D plan views for analytical elements in Revit with SOFiSTiK
Part 18 – Analytical column model: line or membrane? with the AMG
Part 17 – Local coordinate systems with SOFiSTiK and Revit See also Part 23!
Part 16 – Update: Analytical Model Revit 2023 with SOFiSTiK
Part 15 – Variable Thickness and Attribute Lines with SOFiSTiK and Revit 2023
Part 14 – Analytical Model Revit 2023 with SOFiSTiK See also Update Part 16!
Part 13 – AMG Analytical Model Generator
Part 12 – Revit lintel design (wall area above openings)
Part 11 – Design of short Revit walls See also Update Part 20!
Part 10 – Automatic reinforcement generation in Revit Works only up to Revit 2022!
Part 9 – 2D slab design
Part 8 – 2D beam design
Part 7 – 2D calculation of the subsystem
Part 6 – 3D column design
Part 5 – 3D calculation of the main system
Part 4 – Mapping and edge releases
Part 3 – How to handle supports
Part 2 – Openings and load cases
Part 1 – Adjusting the analytical modell in Revit Note: For Revit 2023 (and newer) also see Part 14
Back